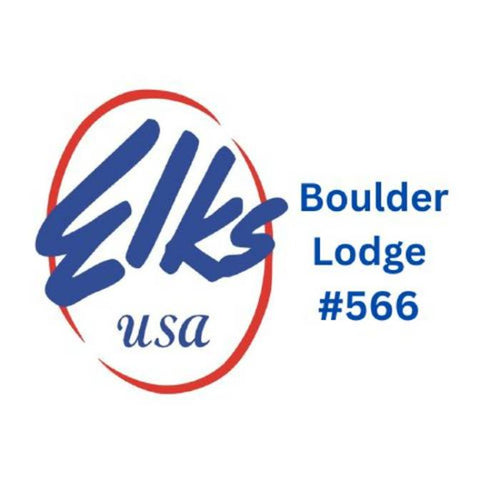Lodge Rentals
There are 3 separate, large meeting rooms that are connected to create 10,000 sf:
- Main Ballroom - center room with 3,000 sf maple dance floor.
- Dining Room - with tables, tablecloths and chairs.
- Lodge Room - separate oak dance floor; stage; room can be separated by a sliding divider.
-
The Lounge is approximately 2,500 sf with a stage, sunken bar (common in the 1960's when this was built) and 3 ginormous round, leather covered booths.
- The Club Room has 2 regulation size pool tables, foosball and it's own separate bar with stools. Large mounted Elk heads on the walls add a special ambiance to the Club Room.
Our upgraded facility has been thoroughly cleaned and sanitized and is available to rent for private events:
- Private Parties
- Weddings & Receptions
- Bridal & Baby Showers
- Business Meetings & Events
- Concerts/Live Music Gatherings
- Quinceañeras
- Bar & Bat Mitzvahs
We offer affordable rates for meeting space with access to the outdoor pool patio for events (additional fees may apply).
Food is currently available through our caterer or you are welcome to provide your own. We allow renters/caterers to use our large commercial kitchen space for their own food prep as needed (additional fee may apply).
The Boulder Elks has full liquor license to serve alcoholic and non-alcoholic beverages for your event.
Please do not plan to bring outside alcohol into events as it would violate our insurance coverage for your event.
Contact Us for More Information here-->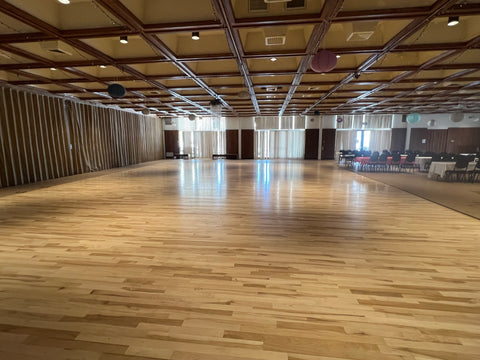
Main Ballroom with 3,000+ sf "Spring Loaded" Dance Floor
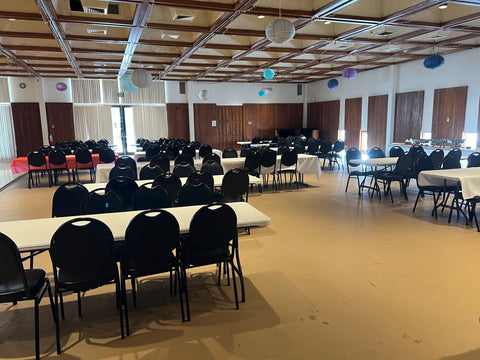
Dining Room with Chairs and Tables
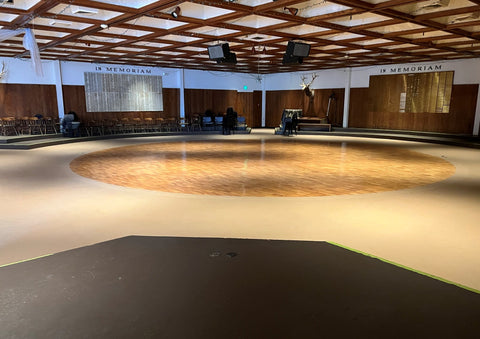
Lodge Room - oak dance floor and built in stage
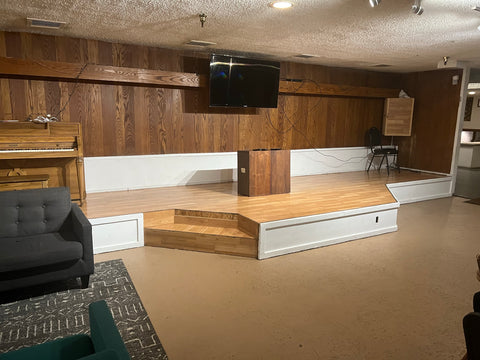
Lounge Area with Stage and Sunken Bar
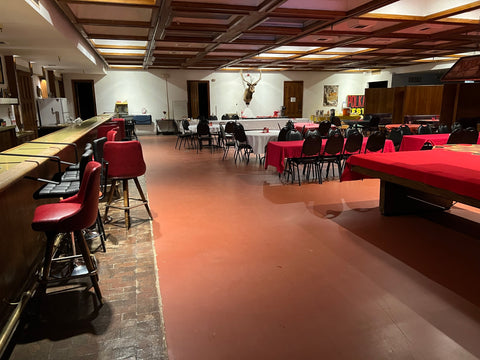
Club Room with Tables, Chairs, Bar, Stools & Pool Tables
